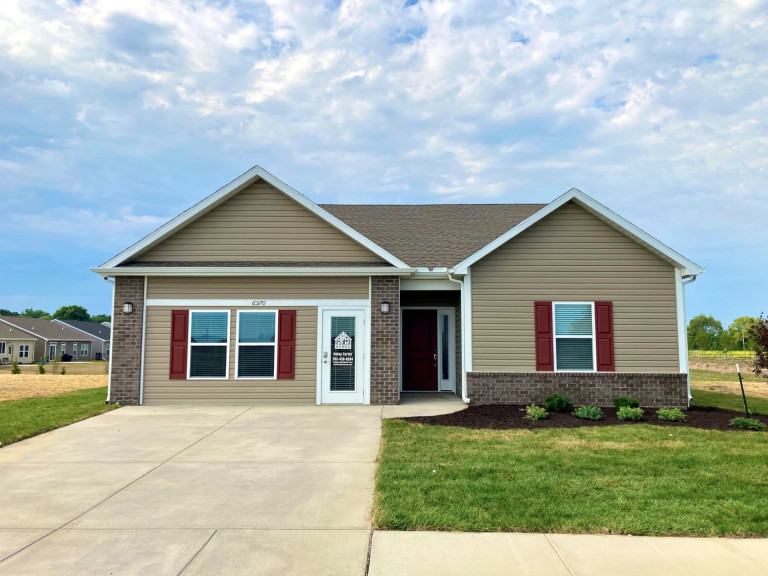Details
Convenient to US Hwy 52 & I-65 with top rated county schools and close to area amenities, shopping and restaurants, Barrington Lakes is great community with a lot to offer.
Base Prices starting from the mid $200's, with both Ranch & Two-Story plans available. Our homes have standard features galore, a Quality Builders Warranty (2/10 Year) with no money down financing available (eligibility requirements apply).
Model Home

To schedule a showing of the Barrington Lakes model home, contact Haley Tarter by phone or email.
Phone: 765 430-6284
Email: haley@tempesthomes.com
Hours
| ALSO AVAILABLE BY APPOINTMENT | |
| Monday | Closed |
| Tuesday | 1 pm - 5 pm |
| Wednesday | 1 pm - 5 pm |
| Thursday | 1 pm - 5 pm |
| Friday | Closed |
| Saturday | 11 am - 3 pm |
| Sunday | 11 am - 3 pm |
Download a copy of the Community Covenant for Barrington Lakes.
Download a copy of the Community Covenant Addendum.
Wyandotte Elementary, East Tipp Middle, Harrison High
Features
Energy Saving Features
- HERS 3rd Party Rated
- 96% AFUE Lennox High-Efficiency, Two Stage, Constant Torque Gas Furnace
- 16 Seer Lennox Single-Stage Air Conditioner
- Low E Argon Windows & Patio Door with Screens
- R40 Insulated Attic
- R6 Continuous Exterior Sheathing
Interior Features
- Formica Countertops
- 9' First Floor Ceilings
- Smooth Walls/Textured Ceilings (Living Area)
- Aristokraft Cabinetry (Sinclair)
- Fiberglass Show @ Master Bath Per Plan
- Bathroom Mirrors Per Plan
- 2-Panel Painted Doors/Trim
- Closetmaid Wire Shelving
- Door Hardware - Nickel Knobs
- Firetaped & Insulated Garage Ceiling & Walls
- Antique White Paint Color
- Vinyl Plank Flooring per plan
Exterior Features
- Fiberglass Entry Door
- Sidelight Per Plan
- Two Exterior Hose Bibs
- Landscaping - Sod Front/Rear and Side Yard
- Covenant Approved Tree/Shrubs and Mailbox
- Aluminum Soffit and Fascia
- Continuous Aluminum Gutters and Downspouts
- 35 Year GAF Dimensional Shingles
- Insulated Garage Door
Electrical Features
- 200-AMP Service
- Smoke Detectors and Doorbell
- Ceiling Fan RIs (Master BD & Great Room)
- Separate Circuit for Microwave
- (2) Cat-5 Phone Wiring
- (2) RG-6 TV Cable Jacks
- Fan/Light Combinations in Bathrooms
- Garage Coach Light
- 2 GFI Exterior Outlets, Per Code
- Lighting Series - Decorative Lighting Package
- Garage Door Opener
Plumbing Features
- ISE Garbage Disposal
- Ice Maker Rough-In
- 50 Gallon Gas Water Heater
- Rough-In for Water Softener
- Delta Faucets
Structural Features
- Engineered Structural Insulated Heaters
- Insulated Slab Floor System
- Engineered Truss System
- Engineered Floor Systems
- ★ Quality Builder's Home Warranty - 10 Year Structural
- ★ Post Closing Service Requests
Move In Ready
Available Floorplans
Just some of our available floorplans for this community.
Contact
-
Haley Tarter
Email: haley@tempesthomes.comPhone: (765) 430-6284
